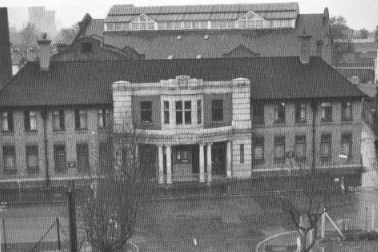
Croydon Scarbrook Road Baths – Outdoor Indoor – 1909
Croydon Scarbrook Road Baths – Inside Outside
The first pool of the eventual three opened in 1866. Croydon Scarbrook Road Baths 1970 – Courtesy of the Swimming Times Feb. Issue 2015
Croydon Scarbrook Road Baths. Picture below below is taken from “Britain from Above” (ref EPW056623). It is a reverse picture of above. The outdoor pool nestles between the two roof lines on the above 1970 picture. The main entrance 1970 picture is in fact the rear building on this picture. (The chimney stack is to the left of the main entrance)
Malcolm Stringer writes: “We can see a dome shaped feature at the rear right corner of the open air pool. This is the glass roof of the circular shaped foyer immediately behind the entrance block. The foyer had doors off to the 3 pools – going clockwise – 1875 pool (Pool A); 1909 pool (Pool B); Open air pool (Pool C). It also housed drinks and confectionery machines.
Pool B was accessed via a long corridor, which clearly went between Pool A and Pool C. There were also slipper baths at the facility (I’ve read there were 24 of them). I never actually saw them ( I didn’t really know where they were), but I think they were on the left as one walked in the front door, with the ticket office on the
right.
I don’t have a photo of Pool A, Editor: – Malcolm please refer to Neil Henderson’s contribution at the end.
It was substantially smaller than Pool B, with the changing cubicles all at the same level as the pool side (unlike Pool B). There was a balcony or gallery round the perimeter, above the cubicles, with stairs at either end. There was a short diving structure, with platforms up to around 2m I would say, but this was removed in the late 1960s (probably a safety hazard). I think the higher boards in Pool B were
also removed at some point. As children we went mostly to Pool A as it was more suitable for children’s antics.
Further interesting notes about the aerial view.
The most prominent other building in the photo is the Davis Cinema – largest in the country. To the left is the town hall. This was actually built on the site of the old Croydon Central station, which closed I think in 1890, as it was impractical to run trains on a short spur from East Croydon. The world famous Fairfield Hall was built in the early 1960s on the rest of the ex Croydon Central line, which had been truncated to a goods yard (top left).
Mother used to take us to the park (very top left) to watch the trains (cutting just in front of). Occasionally saw a steam train. She ultimately
bought a retirement flat just opposite, and died there in 2010.
I think it is quite an incredible photo, showing Croydon as it was, I cannot remember the residential long rows of uniform houses, and very few cars.”
MALCOLM STRINGER.
Further research AGJ below
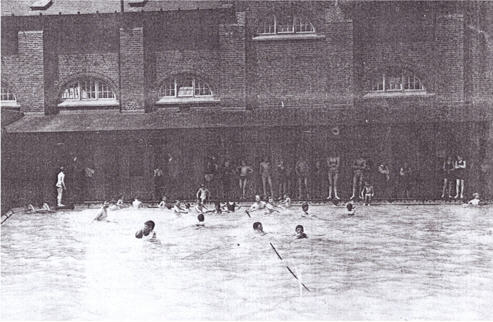
Scarbrook Road Baths – inside and out! The other side of the Wall is the Indoor Pool! Croydon Local Studies Stuart Bligh 1994
Permission was granted for nude bathing 1969.
From the opening period, the outside pool allowed only male bathers. Croydon Scarbrook Road outdoor bath was used for gentlemen only in the summer months from April to October – admission 2d.

The Swimming Hall. This new central pool had the reputation of being one of the finest in the country. Converted to sports hall for events.
Discussions began for the future project of a pool in 1854. School Board Boys were allowed to use it on Saturday am. 1875.
Discussions began for the building of a new swimming bath (picture) in 1907, and the opening took place in 1909 conducted by the Mayor.
Croydon Scarbrook Road Baths had two indoor baths
The swimming bath in the swimming hall was 100ft x 35 ft and was replete with modern improvements of the day. It carried depths from 3ft 6ins to 7ft 6ins.During the winter months the Central Swimming Hall accommodated 1400 people and varied in use for dancing, concerts and other entertainments. There was also another covered bath 86ft x 25ft wide between 3ft and 6 ft in depth….
…more swimming in Croydon Purley Way Pool…
During the summer season the two indoor baths were open from 6am to 9pm every week day and 6- 9am on Sunday. The indoor baths were always available for each sex. In addition there were 24 first and second class warm baths for gentlemen and four for for ladies.
The Superintendants for the Croydon Baths were Mr and Mrs Halstead. By 1928 the baths needed construction work. In 1960 there was suggestion that the site be sold and a new bath built elsewhere. However, in 1961, the indoor c.f. bath was closed for the installation of a removable hand rail. 1964 saw the site of the baths held on lease from the Whitgift Foundation.Rent was variable every 10 years and was based on the average prices of wheat, barley and oats. The baths received a face-lift in 1967 for £2,500.
OUTCOME: Seven years later Croydon Scarbrook Road Baths were demolished in 1974 – Croydon council couldn’t afford new baths. The wonderful old baths described once as “one of the finest in the country” stood in the vicinity of Scarbrook Road and Wandle Street.
Contribution by Neil Henderson
Within the text here are three photos of the Croydon Scarbrook Road Baths Small Pool on loan from a former colleague Robert Finch, whose father, Bob Finch worked on the building’s construction, possibly in 1928.
Mr.Finch worked for the building firm Messrs. Burnard and Pickett of Wallington. At the moment I have lodged an enquiry with the Croydon Museum and Archive Service in an effort to establish the extent of the construction work carried out in 1928, already mentioned by AGJ in her article.
Looking between these photos and others either already here or recently submitted by followers of the Facebook Croydon and Surrounding Areas History Group (where I have had an amazing response, albeit some of them rather spurious comments), I currently think that either major repairs were necessary to the existing roof structure or that the small pool was completely rebuilt fifty years after its first opening.
Robert Finch does not have a computer nor does he access the internet anywhere. However, he has an amazing memory of the past and is pleased that his father’s old photos are finally creating interest for some of us. His father was also Burnard and Pickett’s foreman for the building of the Cheam Malden Road Baths and the photos (three during construction, three of the completed building and one of the builders themselves) and an opening day programme that he unearthed I have submitted to the Facebook Sutton Borough Memories site on his
I wonder if the form work to the left hand arch is because of spalling of the concrete. Perhaps exposing the reinforcement after fifty years, and therefore needing major work to repair it. Or because it’s an entirely new pool to replace an older one? The scaffolding could just as easily be for major repair work or for entirely new building work.
I
Note the stepped diving boards which I understand were removed in the late 1960s. Also note the double doors in the left corner are set on the diagonal and lead to the entrance hall. To the left of the picture, on the other side of the wall of changing cubicles with a balcony above, was the corridor to the big pool. On the other side of the corridor was the open air pool which also had its double doors set on the diagonal from the entrance hall.
The view along the balcony is looking towards the shallow end. Note the way in which there are small arches, to allow the balcony to be continuous, through the main arches that form the basic structure.
I shall be most interested to get clarification on the exact extent of the 1928 construction work and will publish it here, if I get it, in due course.
Two pictures of the main pool


NEIL HENDERSON
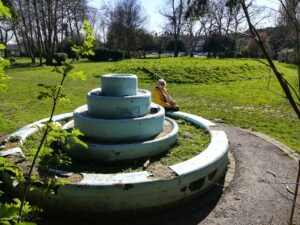
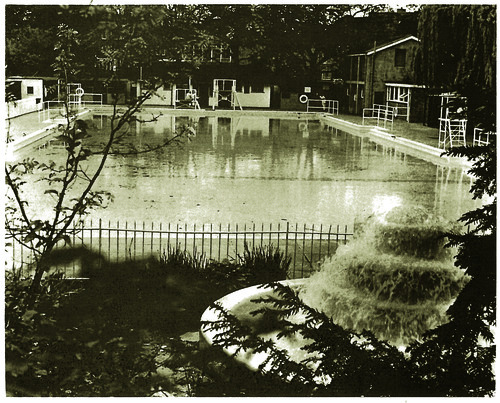
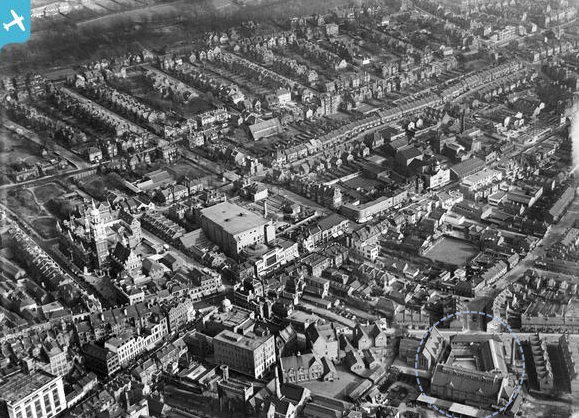
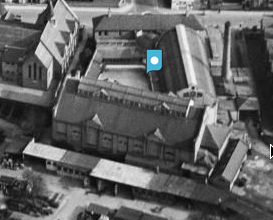
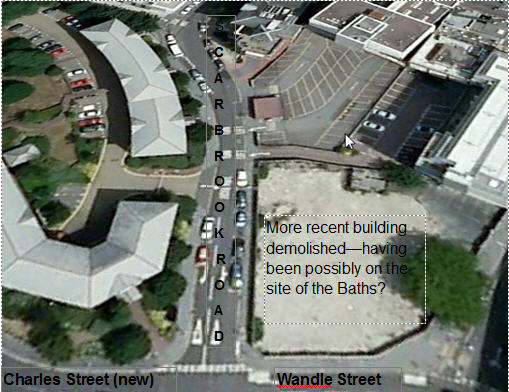
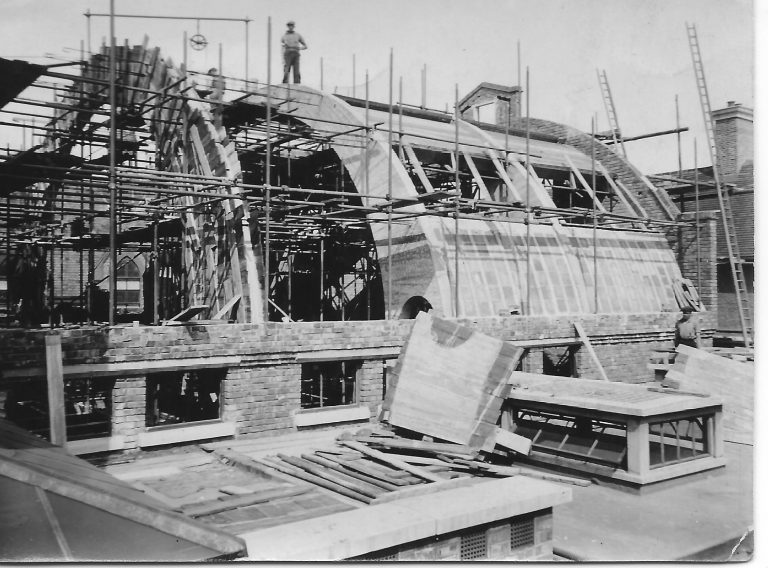
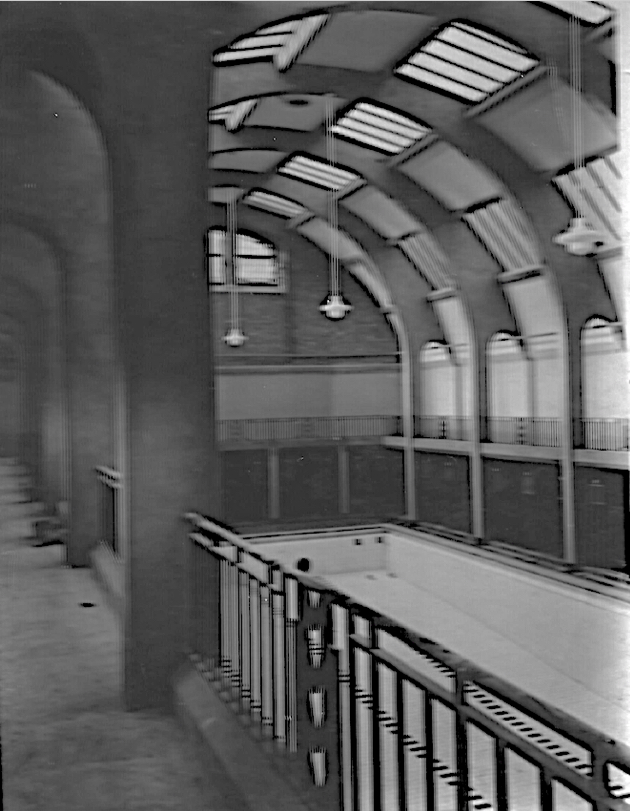
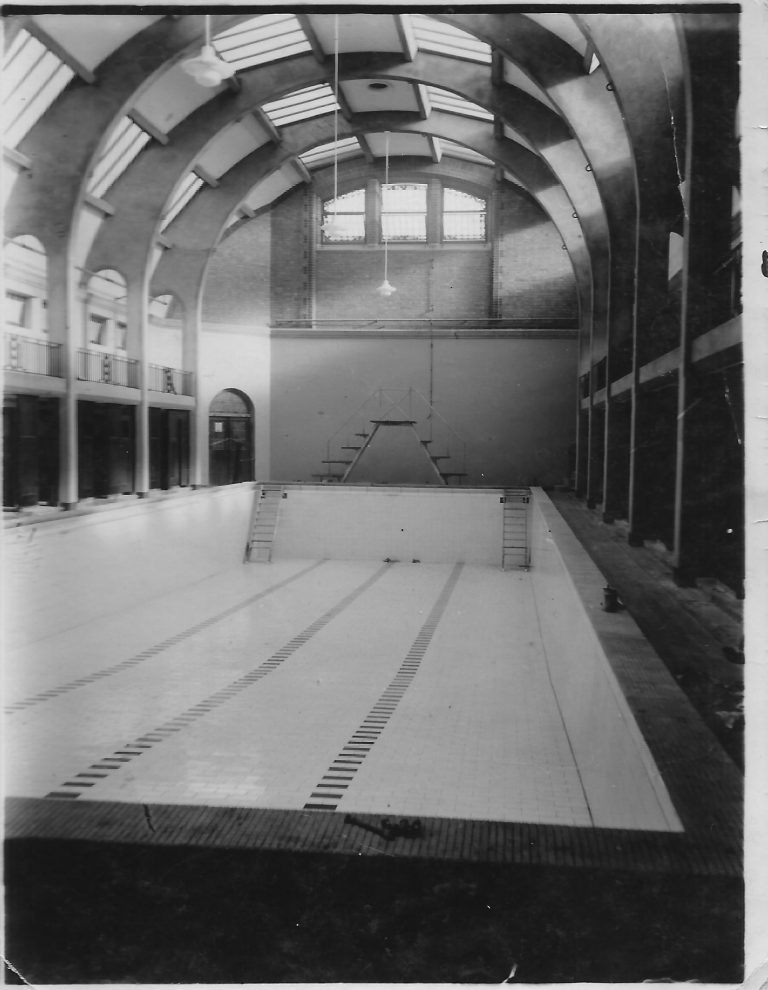


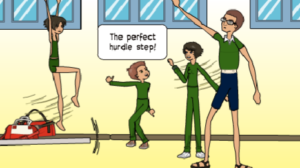
Hello there I am so happy I found your blog, I really found you
by error, while I was searching on Bing for something else, Nonetheless I am here now and would just
like to say kudos for a marvelous post and a all round thrilling blog (I also love the theme/design), I don’t have time to read through it all at
the minute but I have saved it and also added your RSS
feeds, so when I have time I will be back to read much
more, Please do keep up the excellent jo.
Until the age of 10 I lived in Duppas Hill Lane ie 1945 – 1955
I remember being taken to Scarbrook Road baths to swim but also to use the slipper baths.
As I recall they were where you describe them. I was taken by my Aunt quite regularly.
This brings back memories. I went to Scarbrook road baths almost daily in the early 60s as a member of Croydon Ladies Swimming Club. It cost 4d to enter. I had a pink annual season ticket-it cost 15 shillings (75p) I also remember peeking through the gap to view the dilapidated outdoor pool. I thought it must have been bombed during WW2. ..and the drinks machine with really thick hot chocolate. Does anyone also remember the horrifying poster displayed by the drinks machine showing the likely damage which would be caused by a nuclear bomb. It frightened me to death!
Loved this article about the old Croydon
Baths
I spent many many happy hours there during the sixties through to 1970 when I moved Way with my parents.I used to go on my own from about the age of 9 or 10 mainly on a Saturday afternoon, I would do 3 sessions straight off ,I would just put my clothes in a duffel bag and get back in the cue in my trunks.I think it was 6d (a tanner)
For the hour sessions ,I mainly used the big pool because it had a spring board next to the high boards.we lived in Crispin Crescent council estate Beddington Lane lthen so I used to get the 470 or408 bus from Beddington park and get off the stop before Reeves corner near the Church.My traet after swimming was a packet of Toffets out of the machine in the circular entrance hall.I think although on my own I always managed to make friends and play for the sessions.
I think the outdoor pool was closed when I went but I do remember the smaller pool with its balcony.I always use to turn left out of the baths go up the steep steps a walk down through Surrey St market left at the end and catch the bus home at Reeves corner.
I’m 66 now living in Sussex.I have fond memories of the 1960s it was such a great period safe and friendly
Thankyou for bringing all back to me with your article.
Peter Coventry
Via my web form. An excellent website.Keep on with your excellent work. Wish I could assist more, but I fear I have imparted all of the knowledge I have about lidos.
… Well almost all. Do you have any info on lidos at Bromley and Malvern? Both before my time, and both now redeveloped as indoor pool complexes, but some remains still visible.
Re the Scarbrook Road Baths – i do recall mentioning a recollection from early 1960s onwards of peering through the crack between the locked double doors to pool C, and seeing it all derelict, and strewn with rubbish. Pool tiles were white.
Sad, but perhaps worth mentioning in your article.
And what excellent photos of Pool A, never seen before, and a nostalgic reminder of where I learnt to swim, and very nearly won a school swimming tournament (1968) single handed in the final relay (only to learn the points had been added up incorrectly.) Also sad very sad.
Thanks to Neil (Lien) for the photos of the small pool at Scarbrook Road. Another little recollection – I’m 61 now, but my grandparents took me there one Saturday morning in 1966 when I stayed with them that summer (World Cup and Shephards Bush murders – Harry Roberts). I can almost see their ghosts standing in the gallery and watching me mess about in the water. Happy days, but sadly my life took a turn for the worse at that time. Grandma died in May the following year, and Grandad lived until 1974 – the same year that the baths closed.
Anne’s note – some more interesting added information Malcolm – thank you. Its good when visitors read what others say and it either jogs memories or imparts knowledge they didn’t know. Love this interaction!
Robert Finch has corrected me regarding the firm his father worked for—it should read Burnand and Pickett.
When the small pool was rebuilt in about 1933/34 it was shortened from 86′ to 75′ in length and the complete superstructure was replaced with the building as the vast majority of townsfolk would remember it. It was also about this time that the original building fronting Scarbrook Road was replaced by the building at the head of this whole article. It was completed externally before the roof of the new small pool was finished (please see Robert Finch’s father’s construction photo above—I recognise the roof line of the new administration building which also housed the slipper baths to the left of the main entrance, as Malcolm Stringer also recalled).
I am currently waiting for the Borough Archivist to let me know that she has found records from the early to mid 1860s which, I’m hoping, will confirm the extent of building carried out for the first opening in 1866. I’m speculating that it consisted of the administration building with the original slipper baths to its right. Behind the slipper baths was the open air pool with the original small pool behind the administration building. Of course, I may find that the two pools followed at some point in the later 1800s but were built before the big pool in 1907-09.
Look forward to any more you can add
Top marks when you have people adding to this already very informative website written by someone with great passion.
Very interesting
I intend to have another session in the research room at the Museum of Croydon later this week. NH 2/4/18.
Thank you Neil Henderson for contributing to the website re. Scarbrook Road Baths.
I attended Waddon secondary School in the early 1950s. We used to walk to the baths from the school once a week to swim in the small indoor pool in the winter, and the outdoor pool in the summer. In my late teens and early twenties I used to go every Saturday morning to the Slipper Baths, I remember the wonderful brass fittings that were always polished, and the cries from within individual baths ” more hot water in no. 4″. Lots of people had no baths at home and this was their weekly soak! Sorry that such a gem has been lost, as has the Purley Way pool and the magnificent DavisTheatre.